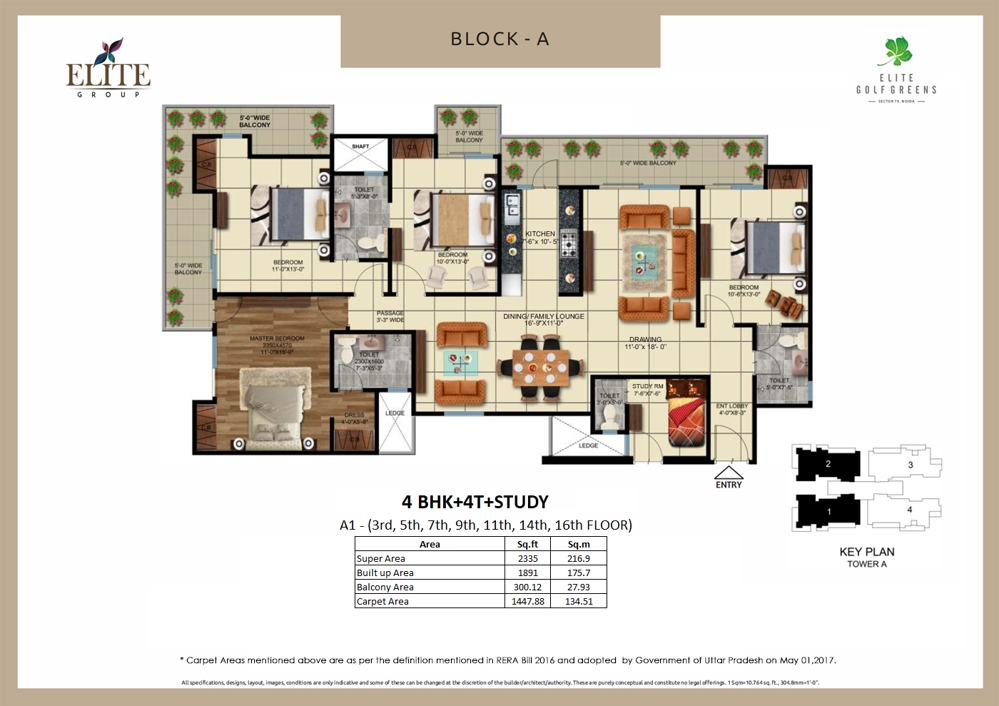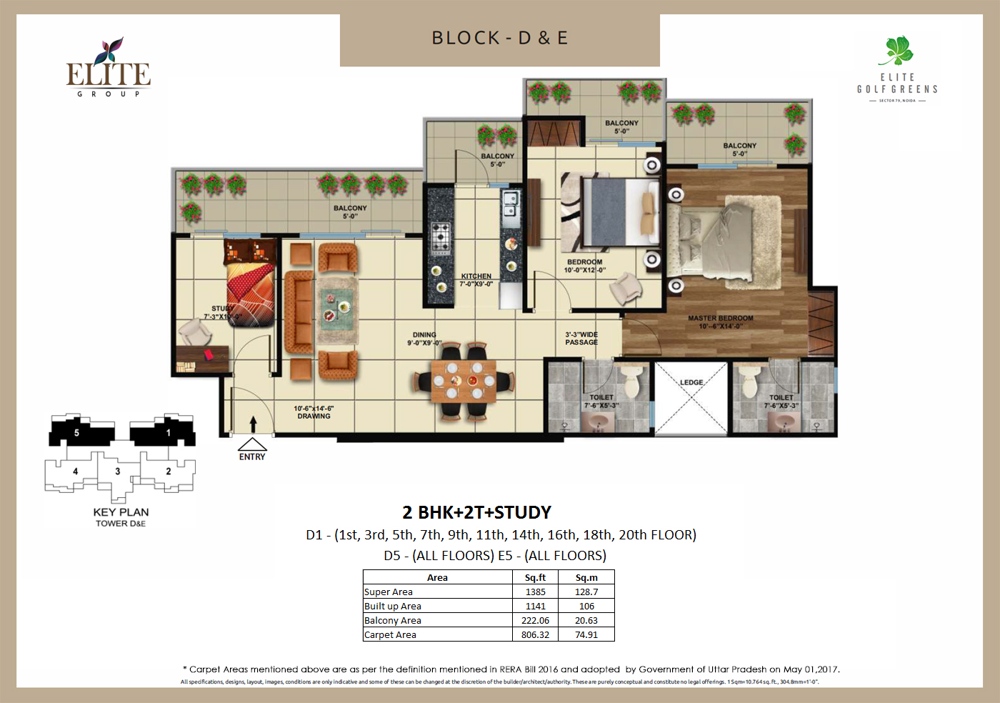Elite Golf Greens
2/3/4/5 BHK Starts @ ₹ 1.46 Cr*Ready To Move Apartments
Golf Greens Sector-79, Noida
ELITE GOLF GREENS
Book Now!!

UNIT PLAN - 4BHK + 4Toilets + Study
(3rd, 5th, 7th, 9th, 11th, 14th, 16th Floors)
Super Area = 2335 Sq.ft., 216.90 Sq. mtr.

UNIT PLAN - 2BHK + 2Toilets + Study
D1 - (1st, 3rd, 5th, 7th, 9th, 11th, 14th, 16th, 18th, 20th Floor), D5 - (All Floors), E5 - (All Floors)
Super Area = 1385 Sq.ft., 128.70 Sq. mtr.